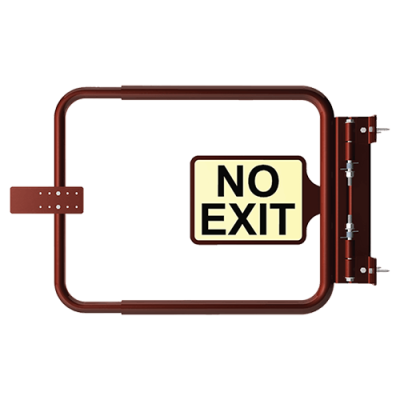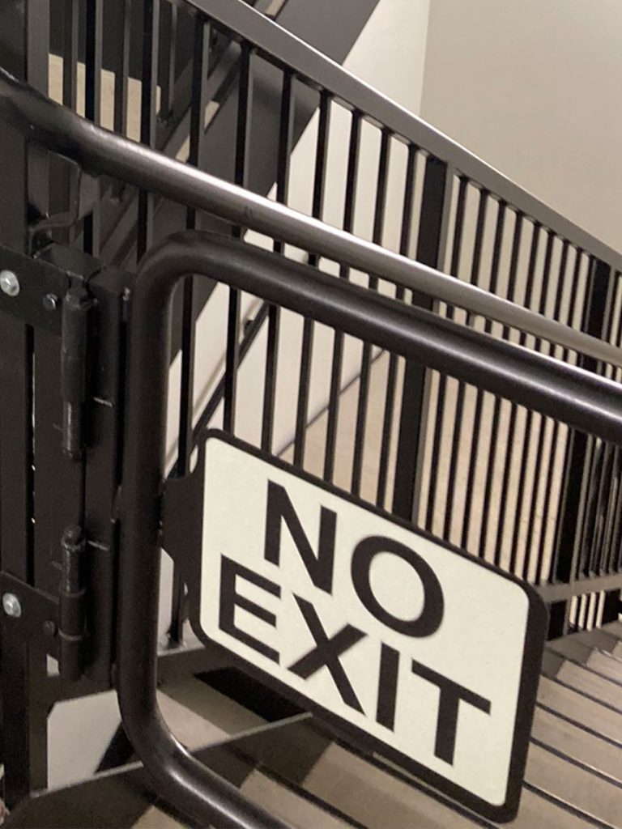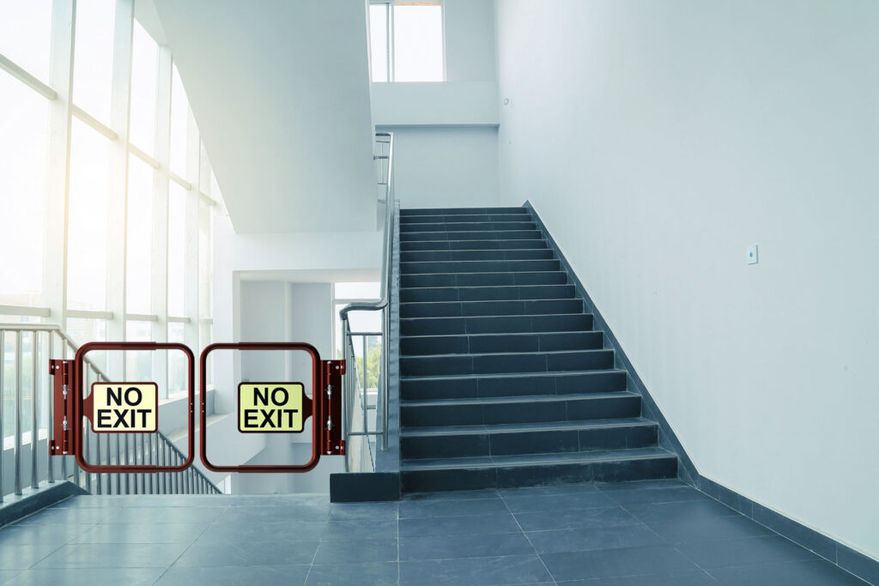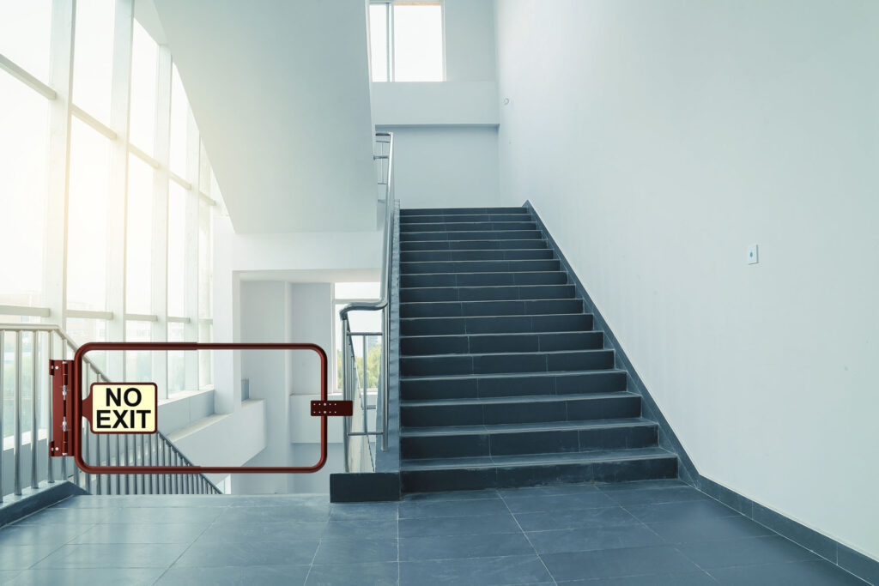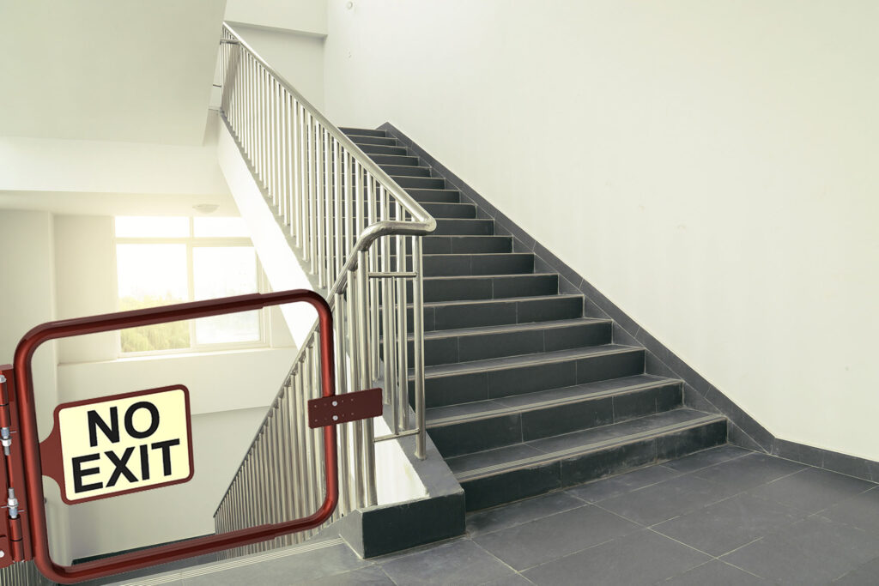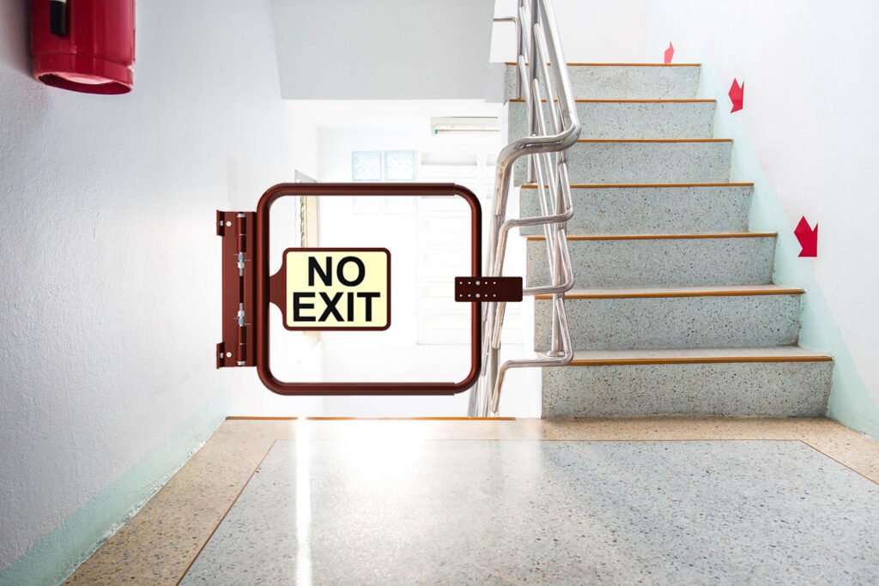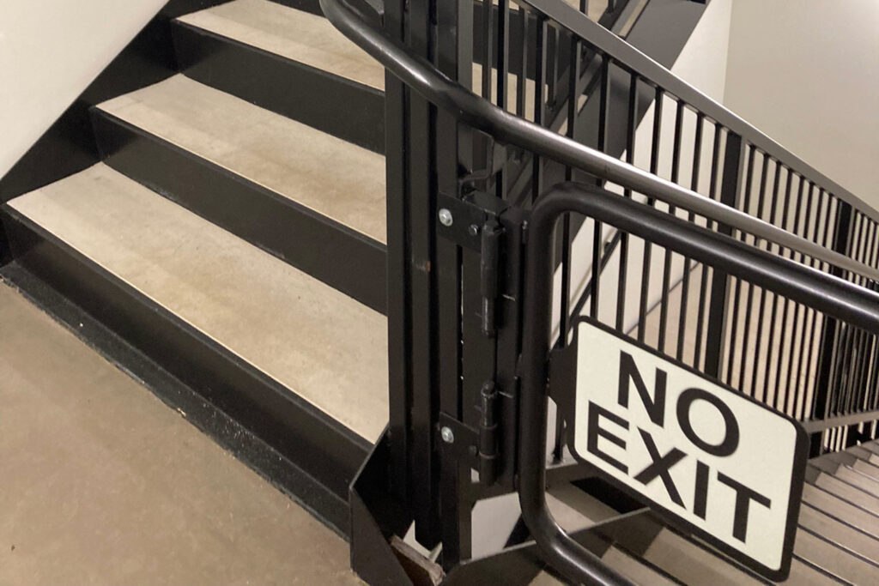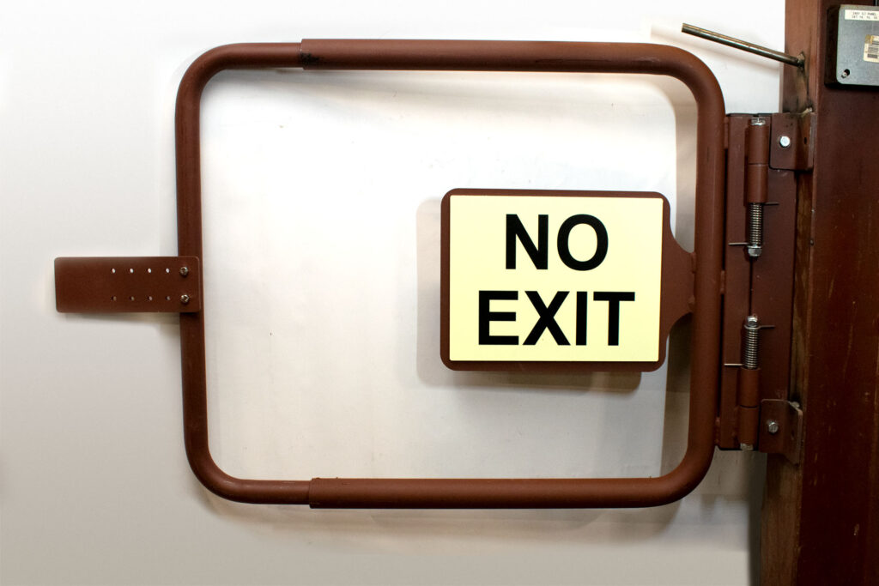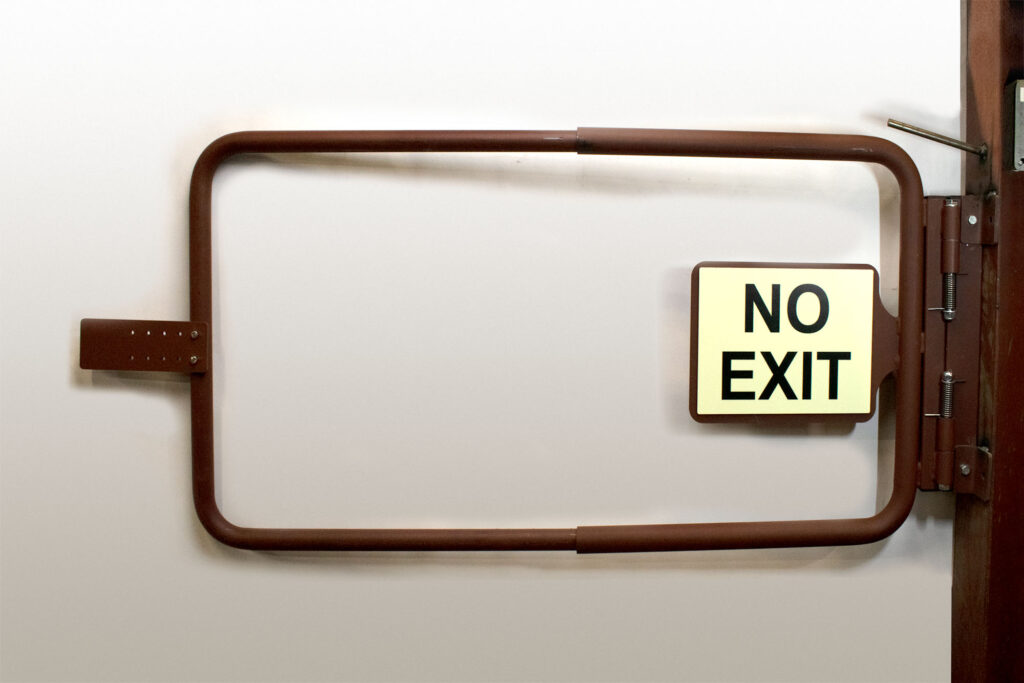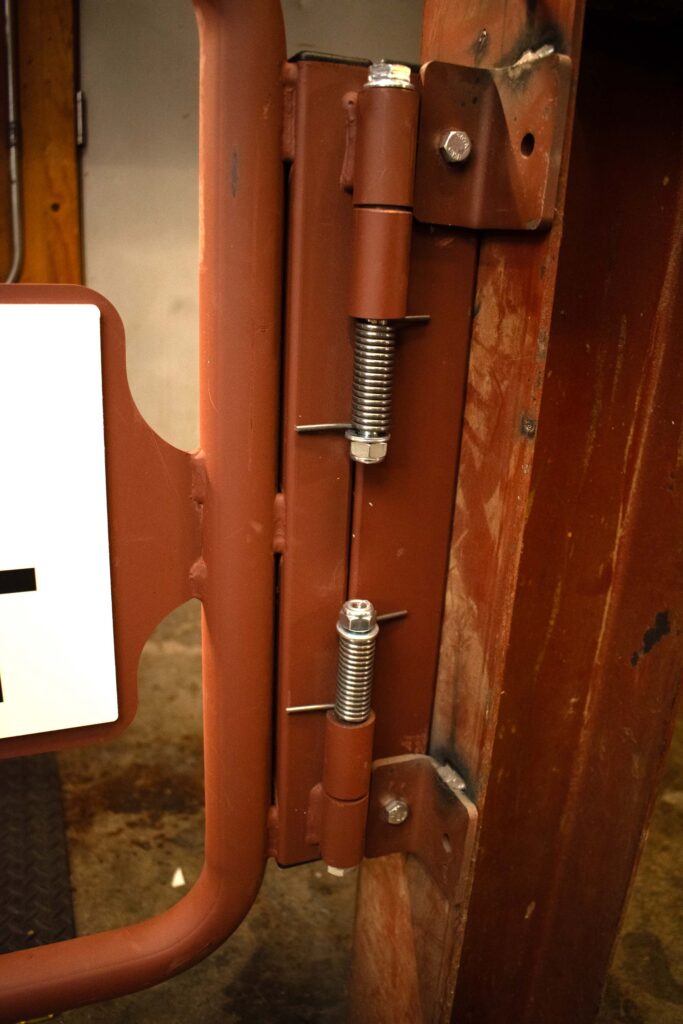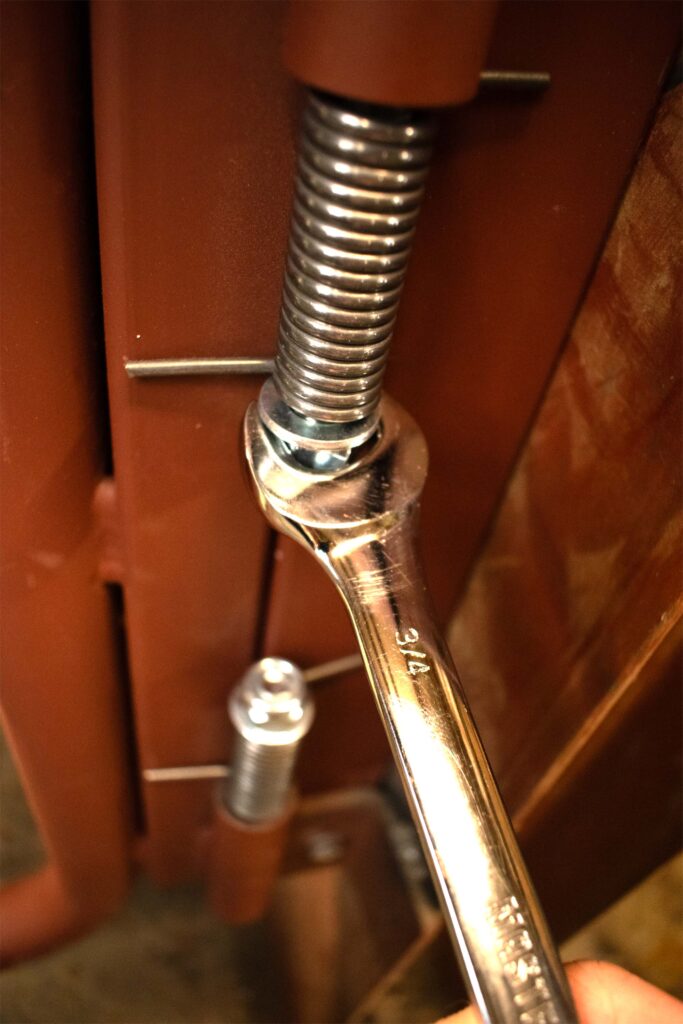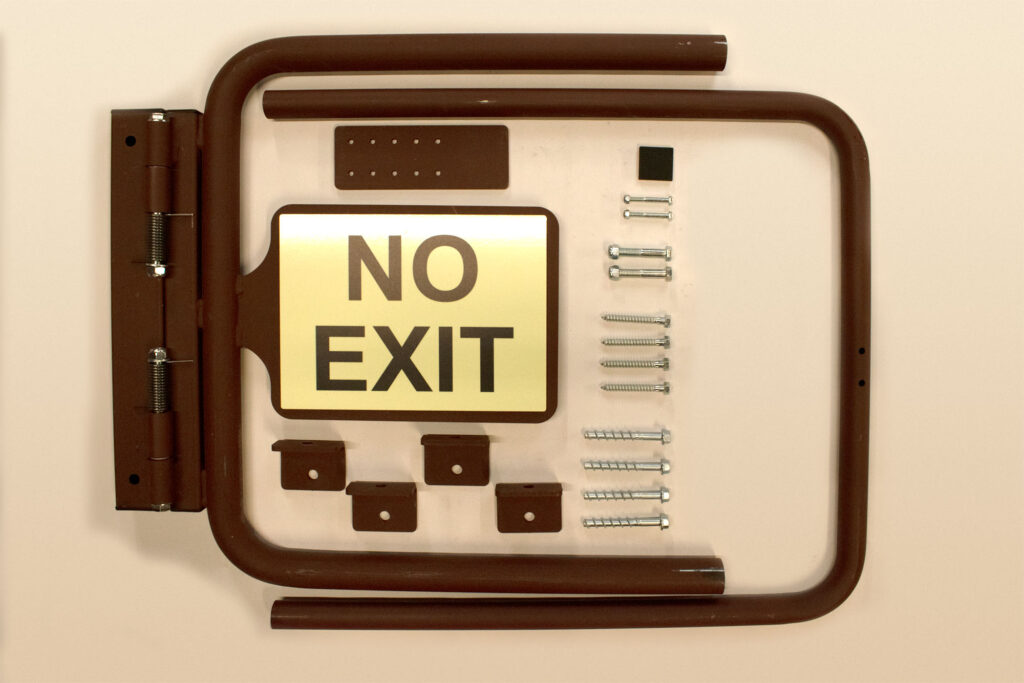EGRESS GATES
Your supplier of ready-now, architect approved, universal fit, IBC required Egress Gates.

Engineered With Efficiency In Mind.
Our egress gates instantly resolve the requirement for means to interrupt the flow of traffic in a stairwell to prevent people from exiting further down the stair in an emergency, missing the door to the exit discharge.
EgressGate is designed to be universal. Arriving in a box as soon as the next day, ready to be mounted in any condition, and easily modified by the installer to fit any opening. EgressGate offers a single or double gate installation, self-stopping in a closed position, and is hand-painted to match the stair rails.
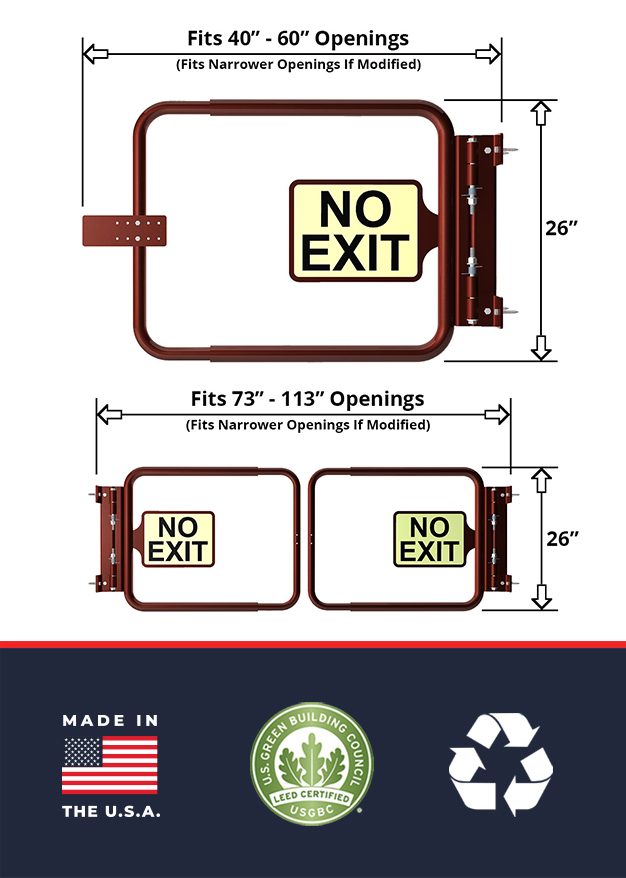
Download:
- Fits any stair width
- Universal swing direction
- Durable & self-closing
- Easily installed & modified
- Photoluminescent “No Exit” Sign
Order Online Now
Arrives as soon as next day when ordered before 1pm PST.
Box Includes: one adjustable gate, one photoluminescent “NO EXIT” sign, hardware for stud wall with wood backing, and hardware for concrete or CMU wall.
Purchase a quantity of (2) for double swing gate installations. Built symmetrical to fit any swing direction.
Lock width with weld or set screw. Hand paint to match rail color after install. Install sign after paint. Adjust swing speed by tightening hardware at springs.
For hold open, coordinate with fire alarm company to retrofit their recommended electromagnetic device tied to fire alarm system.
Visit: https://egressgate.com for official online store.
Contact: sa***@********te.com for customer support or replacement parts.
Product Information:
Click Headings Below For More Information
Applications
Overview
The only universal fit egress stair interruption gate that is ready for architectural approval and installation now. EgressGate solves the problem of designing, engineering, and fabricating one-off gates for stairways that extend past the level of exit discharge.
1. Single Swing Egress Gates
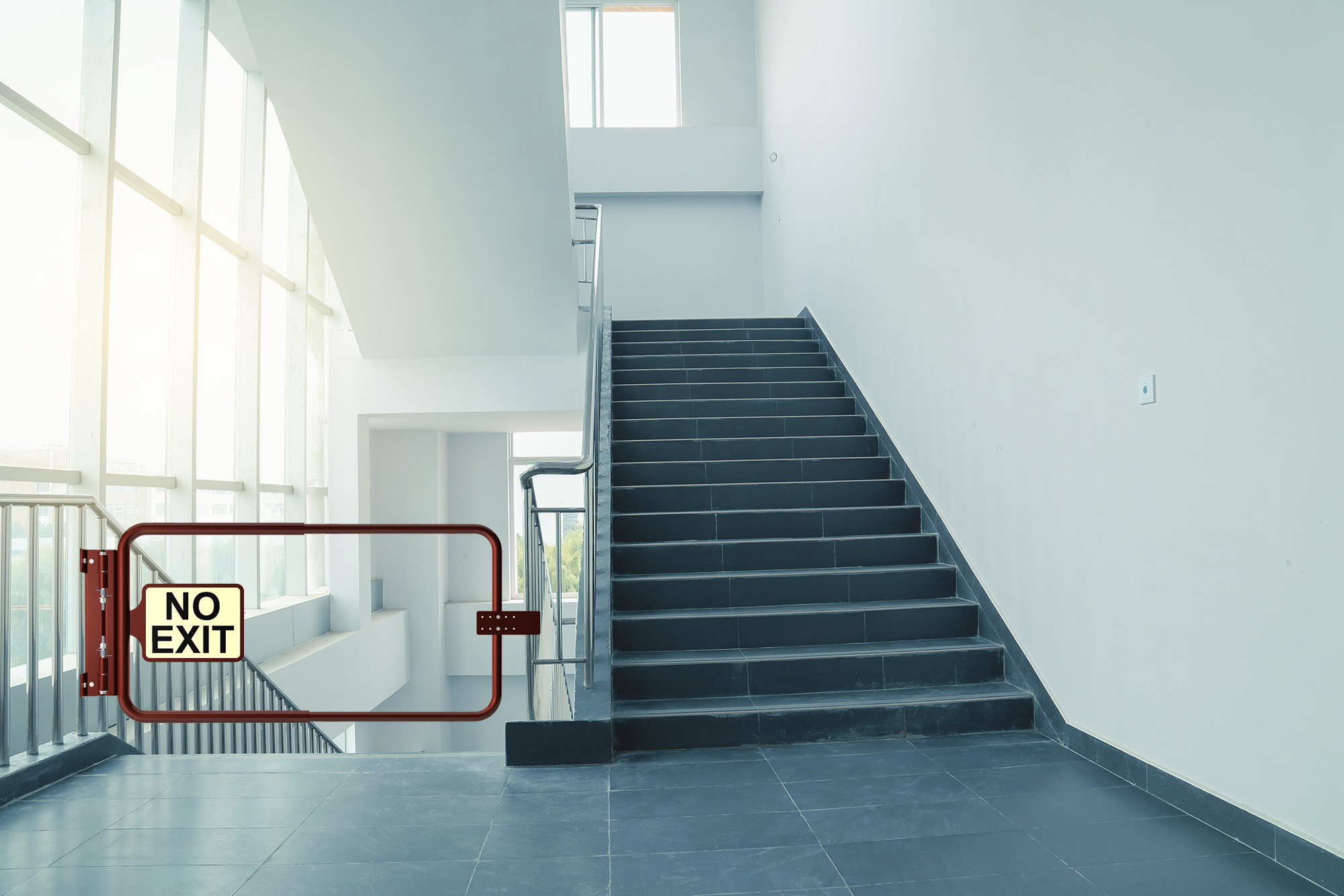
- Built symmetrical to swing left or right hand.
- Designed to adjust in width to eliminate custom fabrication.
- Fits openings 40” to 60” wide without modification.
- Easily modified on site to fit narrower openings.
- Easily mount to walls, posts, railing. All needed hardware included.
- Hand painted after install to match the railing color.
- Includes a Photoluminescent “No Exit” sign.
2. Double Swing Egress Gates
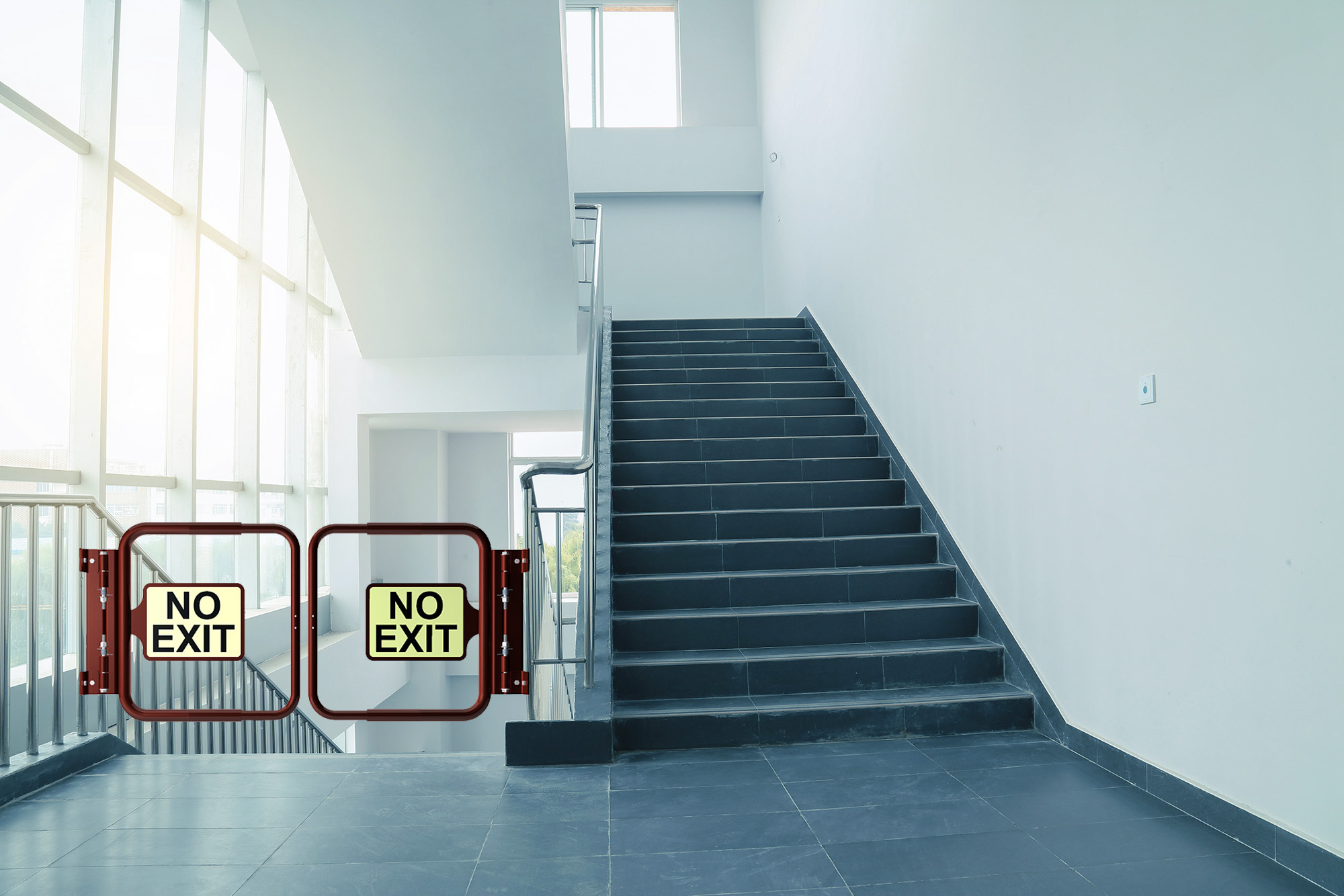
- Purchase two EgressGates for double swing applications.
- EgressGate is designed to self stop at the closed position.
- Swing speed is easily adjusted at the spring loaded hinge.
3. Easy Electromagnetic Hold Retrofit
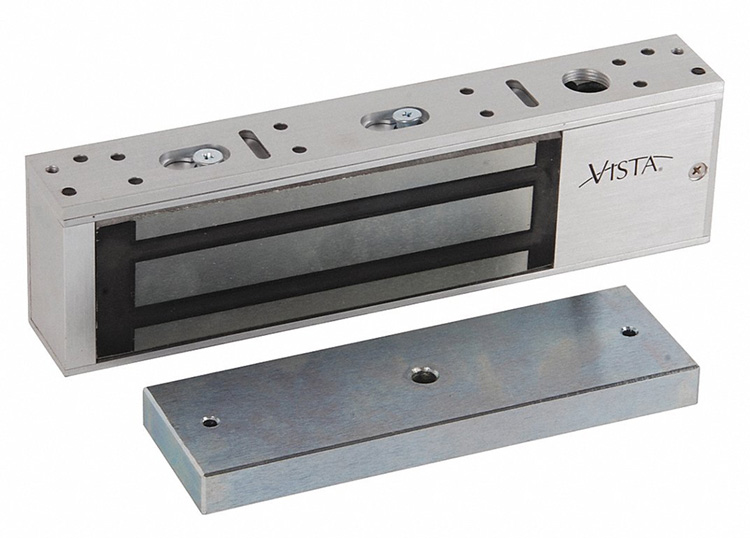
- Certain jurisdictions require egress gates to be tied to the fire alarm, self closing in the event of emergency.
- Speak to your fire alarm specialist to retrofit their preferred electromagnetic hold open to EgressGate.
- Metal stop plate provided to be modified to accept fire alarm hardware.
- Gate is held open, when the fire alarm is triggered, the hold is released and the gate springs allow the gate to close.
Products
Overview
One model fits all applications. Adjustable width is incorporated into the design. Includes all needed hardware for typical connections. EgressGate is Architect Approved, Code Compliant out of the box. Ready to ship today.
EgressGate Model 100
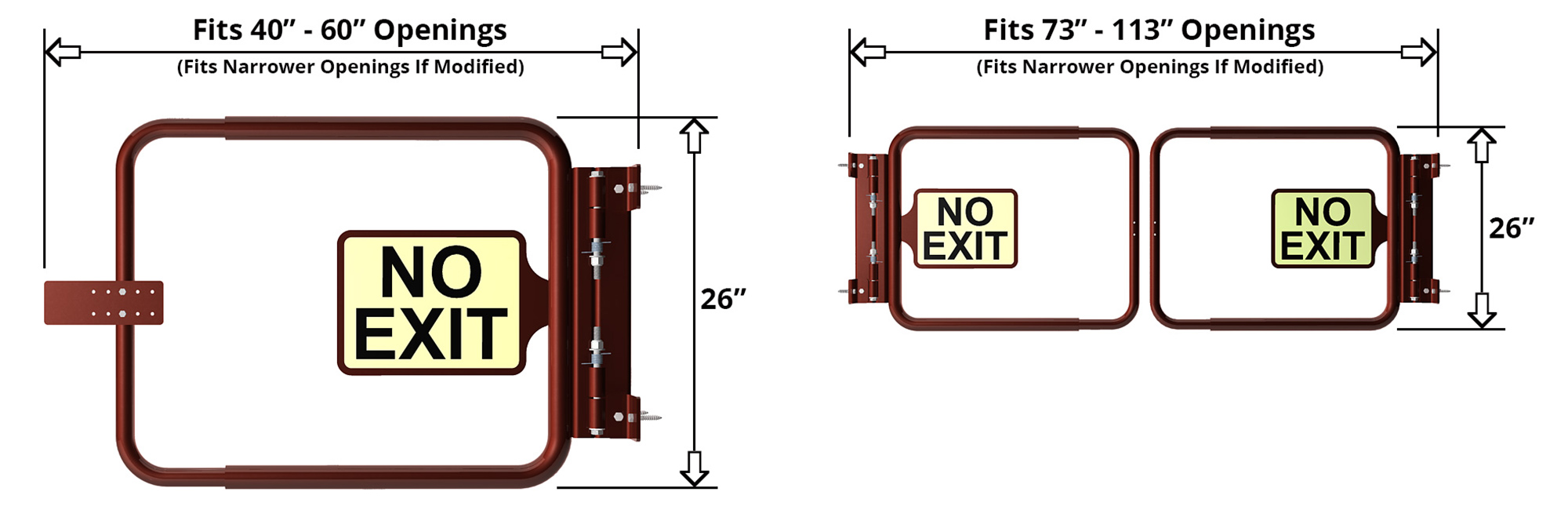
KEY PRODUCT INFORMATION
For double swing gate applications purchase two EgressGate Model 100. Works with electromagnetic holds tied to fire alarms. Retrofit to stop plate.
- Extendable gate width (fits 40″ to 60″ wide openings out of the box).
- Symmetrically designed (flip or mirror to achieve swing in any direction).
- Spring-loaded – self close, self stops.
- Tamper Proof – made of SCH. 40 steel pipe and ASTM A36 Steel Plate and A500 Grade B Tube.
- Designed to attach to a metal rail post or the wall: CMU, concrete, stud walls, metal, wood, posts, railing.
- Standard mounting hardware included (3/8″ diameter screws and anchors).
- Painted with red shop primer, ready for final paint coat to match the rail (after install by others).
- Includes ship loose adjustable stop plate.
- Can be modified with basic installation tools.
Colors
Overview
EgressGate arrives shop primer painted red oxide. This is not intended to be the final finish. The shop primer protects the product from rusting during the building’s construction phase and serves as a primer coat to accept the final color. After installation, EgressGate is painted on site to match the stairwell railing color.
STANDARD COLORS:
Benefits
Overview
The Problem: Finding the exact egress gate you need at the last minute is a real pain—holding projects up because of custom design, engineering, architect approval, fabrication, installation, and inspection approval. EgressGate is Architect Approved and Ready To Install.
EGRESSGATE IS MADE FOR CONSTRUCTION PROFESSIONALS
EgressGate is designed for commercial construction, with installers in mind. Offering construction professionals and builders a quick solution when a code required egress barrier is required in a stairwell.
ADJUSTABLE DESIGN AND UNIVERSAL MOUNTING TO ELIMINATE CUSTOM FABRICATION
The simple design allows for adjustable width, any swing direction, and universal mounting. The gate fits most applications out of the box.
EASILY MODIFIED ON SITE TO FIT CUSTOM CONDITIONS
It’s important to note, not all install conditions are the same. While this gate fits most applications, on-site modifications may be needed. EgressGate is designed to be easily modified by an experienced ironworker.
Cost Comparison
Overview
EgressGate vs Traditional Custom Gate Fabrication.
Entire Process Cost Comparison
| EgressGate | Traditional Custom Gate Fabrication | |
|---|---|---|
| Total Cost | $675.00 + Shipping (Each) | $4,150 + Shipping (Each) |
| Line Item Breakout | EgressGate | Traditional Custom Gate |
|---|---|---|
| Field Coordination / Design Coordination | $0.00 (Universal Fit) | $500+ (Field Measurements, Verification) |
| Design & Engineering Cost | $0.00 (Pre-Designed, Pre-Eingineered) | $1,500+ (R&D, Detailing, Engineering, Testing) |
| Submittal & Approval Process | $0.00 (Architect Pre-Approved) | $500+ (Paperwork, Coordination, Submittal Return) |
| Custom Fabrication Cost | $0.00 (Pre-Fabricated) | $1,500+ (Paperwork, Coordination, Submittal Return) |
| Hardware Cost | $0.00 (Includes Hardware) | $50+ (Custom Hardware) |
| Installation Cost | $100 (1 Hour of Labor) | $100 (1 Hour of Labor) |
| Delivery Time | Receive As Soon As Tomorrow (Ready to Ship) | 4+ Week Turn Around (Entire Process) |
| Replacement Parts | Covered By Warranty | Additional Cost |
| Warranty | Limited Lifetime Warranty | No Warranty |
Images
Overview
View EgressGate images – showcasing product fabrication, assembly, features, and job site install.
Videos
Overview
Watch our EgressGate videos.
EgressGate
Product Introduction Video – 1:19
EgressGate
Product Animation Video – 0:18
Code Review
Disclaimer: The provided information is for reference purposes only and should not be solely relied upon for professional consultation or services. The local authority having jurisdiction (AHJ) for the project holds the authority to determine an acceptable means to interrupt the flow of traffic in the stairwell. Therefore, it is essential to consult with the AHJ for the review and approval of EgressGate as a suitable solution.
Overview
The International Building Code (IBC) requirement for means to interrupt the flow of traffic in a stairwell is to prevent people from exiting further down the stairs in an emergency and missing the door to the exit discharge. Signs alone are proven not to be an effective means, but since the building code is not prescriptive in saying what you must have, then the local authority having jurisdiction (AHJ) is often who determines what is allowed. Metal gates that swing in the direction of egress are the most common type of interruption device.
The following information summarizes relevant sections of the International Building Code (IBC), NFPA 101 and OSHA codes. Please note that the language used may not be a direct quote from the code, and this information serves as summary notes; for detailed information, refer to the actual code source.
International Building Code (IBC 2021)
1023.8 DISCHARGE IDENTIFICATION. AN INTERIOR EXIT STAIRWAY AND RAMP SHALL NOT CONTINUE BELOW ITS LEVEL OF EXIT DISCHARGE UNLESS AN APPROVED BARRIER IS PROVIDED AT THE LEVEL OF EXIT DISCHARGE TO PREVENT PERSONS FROM UNINTENTIONALLY CONTINUING INTO LEVELS BELOW. DIRECTIONAL EXIT SIGNS SHALL BE PROVIDED AS SPECIFIED IN SECTION 1013.
NFPA 101 (2018)
7.7.3.3* Arrangement and Marking of Exit Discharge. Stairs and ramps that continue more than one-half story below the level of discharge shall be provided with an approved means to prevent or dissuade occupants from traveling past the level of discharge during emergency building evacuation.
OSHA
1910.36(d) Exit Routes and Emergency Planning. Exit stairs that continue beyond the level on which the exit discharge is located must be interrupted at that level by doors, partitions, or other effective means that clearly indicate the direction of travel leading to the exit discharge.
IBC Related Code Requirements:
The following building codes are references of 2018 IBC which can be interpreted as requirements for an approved barrier “Discharge Identification” by a local AHJ. Our egress barrier gate has been designed to satisfy your local AHJ by meeting the following code requirements:
Important Note:
Section 1023.8 references an “Approved Barrier” however is not specific about the approved barrier being identified as a “door” or “gate”. A gray area in the code. The final code requirements are often left to install practicality and local AHJ approval with field conditions considered.
1003.6 MEANS OF EGRESS CONTINUITY. The path of egress travel along a means of egress shall not be interrupted by a building element other than a means of egress component as specified in this chapter. Obstructions shall not be placed in the minimum width or required capacity of a means of egress component except projections permitted by this chapter. The minimum width or required capacity of a means of egress system shall not be diminished along the path of egress travel.
1005.7.1 DOORS. Doors, when fully opened, shall not reduce the required width by more than 7 inches (178 mm). Doors in any position shall not reduce the required width by more than one-half.
1010.1.2 DOOR SWING. Egress doors shall be of the pivoted or side-hinged swinging type.
1010.1.2.1 DIRECTION OF SWING. Pivot or side-hinged swinging doors shall swing in the direction of egress travel where serving a room or area containing an occupant load of 50 or more persons or a Group H occupancy.
1010.1.6 LANDINGS AT DOORS. Landings shall have a width not less than the width of the stairway or the door, whichever is greater. Doors in the fully open position shall not reduce a required dimension by more than 7 inches (178 mm). Where a landing serves an occupant load of 50 or more, doors in any position shall not reduce the landing to less than one-half its required width. Landings shall have a length measured in the direction of travel of not less than 44 inches (1118 mm).
Exception: Landing length in the direction of travel in Groups R-3 and U and within individual units of Group R-2 need not exceed 36 inches (914 mm).
1010.1.9.2 HARDWARE HEIGHT. Door handles, pulls, latches, locks and other operating devices shall be installed 34 inches (864 mm) minimum and 48 inches (1219 mm) maximum above the finished floor. Locks used only for security purposes and not used for normal operation are permitted at any height.
1010.2 GATES. Gates serving the means of egress system shall comply with the requirements of this section. Gates used as a component in a means of egress shall conform to the applicable requirements for doors.
Drawings
Overview
Review and incorporate EgressGate into projects to eliminate the costly coordination of re-designing, approving, fabricating, supplying and installing a custom gate for every project.
Installation
Overview
It’s important to note, not all install conditions are the same. While EgressGate fits most applications out of the box, on-site modifications by an installer may be required to accommodate certain field conditions. EgressGate is designed to be modified if necessary.
Installation requires on-site welding, grinding/sanding, drilling, mounting hardware pre-drill, and final paint.
- Set screw or welding to lock the final gate width.
- Welding is needed if attaching to a metal rail post.
- A drill is needed to anchor to the wall or a post.
- Grinding/sanding may be needed to dress any welds.
- Saw needed if the opening is less than 40″ or for custom modification.
- On-site finish paint to match the project.
Maintenance
Overview
EgressGate has been designed for minimal maintenance when installed at its intended location with normal use. Contact us for replacement parts or support.
Hinge assembly:
The hinge assembly may need to be adjusted or replaced over time.
- Gate does not swing closed:
- Loosen the lock nuts at the spring to verify the spring is not locked. Hold open and let go. If it does not close;
- Verify springs or other hinge assembly parts are not damaged;
- Contact us for replacement hinge assembly.
Sign:
The sign may be tampered with by occupants, which is out of our control, and you may need a replacement.
- Contact us for a replacement sign.
Cleaning:
Using biodegradable cleaner (Simple Green). Wipe the product, including sign, as needed to remove dust, dirt, grime and grease.
Damage Beyond Repair:
EgressGate comes with a one-year manufacturer warranty starting from the date of delivery. Occupants may improperly use or abuse the product, which is out of our control. Our universal product design allows for easy replacement. Contact us to purchase a full assembly replacement to resolve issues.
Warranty
Overview
EgressGate can be found in thousands of locations nationwide where the building’s egress stair continues past the level of exit discharge. EgressGate’s warranty is a testament to confidence in the durability and reliability of the product.
Warranty Summary
EgressGate prides itself on workmanship and quality. We strive for perfection in each and every part we manufacture. All EgressGate parts are warrantied for 1 year against defects.
Please review EgressGate’s Limited Product Warranty document for complete information.
EgressGate – Limited Product Warranty
Warranty Coverage:
EgressGate is committed to delivering products of the highest quality and craftsmanship. We stand behind our workmanship and materials, and as such, we offer a limited warranty for a period of one (1) year from the date of purchase against defects in our manufactured parts.
Exclusions from Warranty Coverage:
This warranty does not cover damage or defects arising from:
- Abuse: Any intentional or unintentional misuse, mishandling, or improper treatment of the product.
- Extraordinary Corrosion: Damage caused by corrosion beyond normal wear and tear.
- Improper Installation: Issues resulting from installation not in accordance with EgressGate’s recommended guidelines.
- Modification to Original Design: Any alterations or modifications made to the original design of the product without explicit approval from EgressGate.
- Items Out of Control of EgressGate: Events or circumstances beyond the control of EgressGate that may impact the product’s performance.
Warranty Remedies:
If a defect covered by this limited warranty is discovered within the warranty period, EgressGate will, at its sole discretion, either repair or replace the defective part. The replacement or repaired part will be shipped ground to a destination determined by EgressGate.
Exclusions from Warranty Remedies:
This limited warranty does not cover any additional costs incurred due to warranty-related issues, including but not limited to:
- Labor Costs: Any costs associated with the removal, replacement, or installation of the defective part.
- Loss of Use: Any loss of use, inconvenience, or consequential damages arising from the defect.
How to Obtain Warranty Service:
To initiate a warranty claim, the original purchaser must contact EgressGate at sa***@********te.com within the warranty period. Proof of purchase is required. EgressGate reserves the right to inspect the alleged defective part before authorizing any warranty remedies.
Limitation of Liability:
To the extent permitted by law, EgressGate’s liability under this limited warranty is expressly limited to the repair or replacement of defective parts as described herein. EgressGate shall not be liable for any indirect, consequential, or incidental damages.
Governing Law:
This limited warranty is governed by the laws of Salem, Oregon, and any disputes arising under or in connection with this warranty shall be resolved in accordance with the laws of the state of Oregon.
EgressGate reserves the right to modify or amend this limited warranty at any time, and such modifications shall be effective upon posting on the EgressGate website or other official channels.
This limited product warranty is effective as of the date of purchase and applies to all EgressGate products sold on or after the effective date.
FAQs
An exit discharge holds paramount importance within an exit route or egress pathway in a building. During emergencies, it guarantees occupants a secure and efficient route from the interior of the building to a designated safe area outside. The regulations governing exit discharge standards are set forth by OSHA, the International Building Code (IBC), and the National Fire Protection Association (NFPA) Life Safety Code. These codes collaborate to establish a unified framework and terminology for defining, purpose, and designing exit discharge requirements.
The International Building Code (IBC) and NFPA 101 – Life Safety Code requires an egress interruption device to guide occupants out of the building at the exit level within the stairwell in the event of an emergency. The purpose is to direct occupants to the final exit, more importantly to stop occupants from continuing down the stairs, into the basement or parking garage where it is difficult or impossible to escape from the emergency.
International Building Code (IBC 2021)
1023.8 DISCHARGE IDENTIFICATION. AN INTERIOR EXIT STAIRWAY AND RAMP SHALL NOT CONTINUE BELOW ITS LEVEL OF EXIT DISCHARGE UNLESS AN APPROVED BARRIER IS PROVIDED AT THE LEVEL OF EXIT DISCHARGE TO PREVENT PERSONS FROM UNINTENTIONALLY CONTINUING INTO LEVELS BELOW. DIRECTIONAL EXIT SIGNS SHALL BE PROVIDED AS SPECIFIED IN SECTION 1013.
NFPA 101 (2018)
7.7.3.3* Arrangement and Marking of Exit Discharge. Stairs and ramps that continue more than one-half story below the level of discharge shall be provided with an approved means to prevent or dissuade occupants from traveling past the level of discharge during emergency building evacuation.
OSHA
1910.36(d) Exit Routes and Emergency Planning. Exit stairs that continue beyond the level on which the exit discharge is located must be interrupted at that level by doors, partitions, or other effective means that clearly indicate the direction of travel leading to the exit discharge.
The location and placement of the often comes down to practicality. The most appropriate location and where commonly installed is at the top of the stair flight which continues past the exit level. Mounted inline with the first stair nose. Mounted inline or just below the wall rail height to avoid obstruction or creating a pinch point when opened. Wall mounted, swinging open into the floor level. Alternative locations are possible, however the intent is to minimize impeding on the clear walking path as much as possible. Consult with the projects Architect and Code Official as all buildings are unique.
The gate swings into the landing, against the wall. Avoiding obstructions such as wall rails, rail brackets, door openings, and the walls.
A single swing gate is the most common for openings up to 60 inches. When the swing does not block doorways, or interfere with walls, a single swing gate is often preferred.
Double swing gates are utilized when a single swing gate interferes with a doorway or wall. Otherwise when the stair width is so large, a double swing is more practical.
International Building Code (IBC) section 1023.8 describes: “an exit enclosure shall not continue below its level of exit discharge unless an approved barrier is provided at the level of exit discharge”. The code does not specify in a closed position or held open. The common interpretation is that the gate must remain in its closed position, forcing occupants to stop and think before continuing down regardless of panic situations. However, certain jurisdictions may prefer that the gate be held open with a mag lock tied to the fire alarm, releasing when the alarm sounds. It is best to consult with your local code official for their building code interpretation.
Downloads Library
Overview
Download our current downloadable product resources. Contact us for questions.
- Code Compliance & Testing
- CAD Details
- Single Swing
- Double Swing
- Detail Binder
Engineered with efficiency in mind.
Our egress gates instantly resolve the requirement for means to interrupt the flow of traffic in a stairwell to prevent people from exiting further down the stair in an emergency and missing the door to the exit discharge.
EgressGate is designed to be universal. Arriving in a box as soon as the next day, ready to be mounted in any condition. Easily modified by the installer to fit any opening. Offering a single or double gate installation. self-stopping in a closed position. Hand-painted to match the stair rails.
Code complaint, architect approved, ready to ship now. Requires no custom fabrication or field measuring. Includes hardware for all common attachment methods. Includes a photoluminescent “No Exit” sign in the event of power loss.
